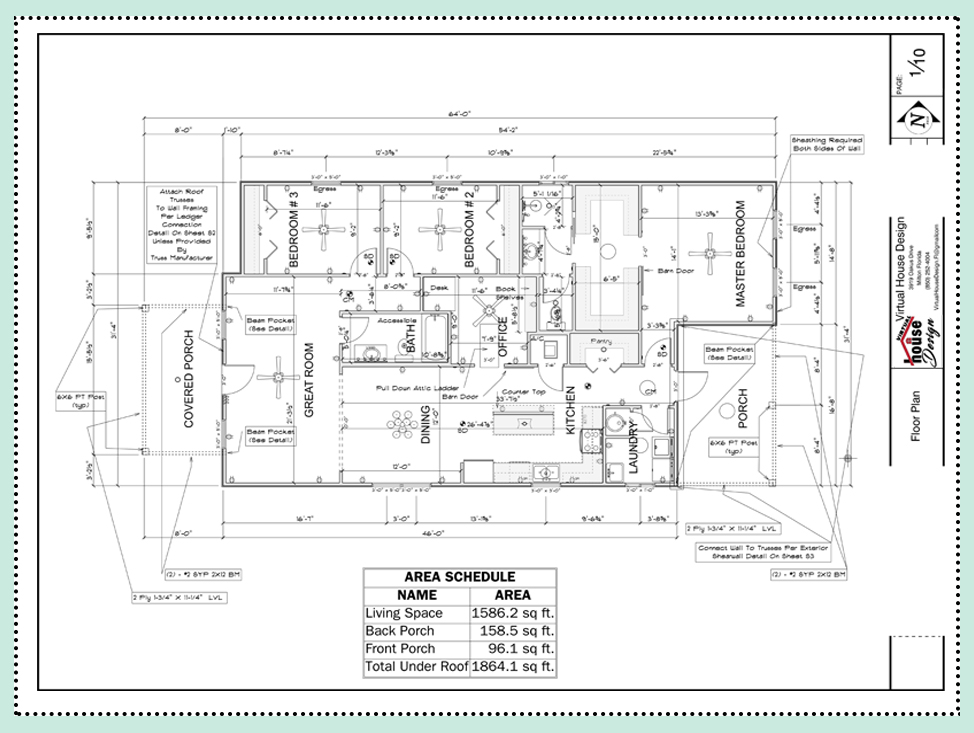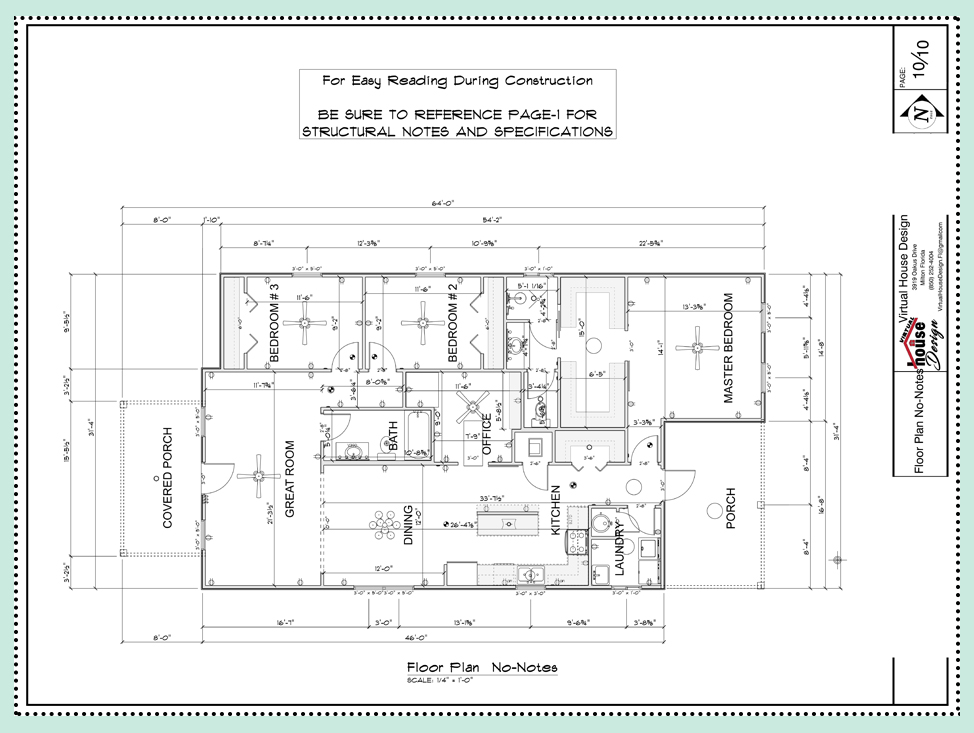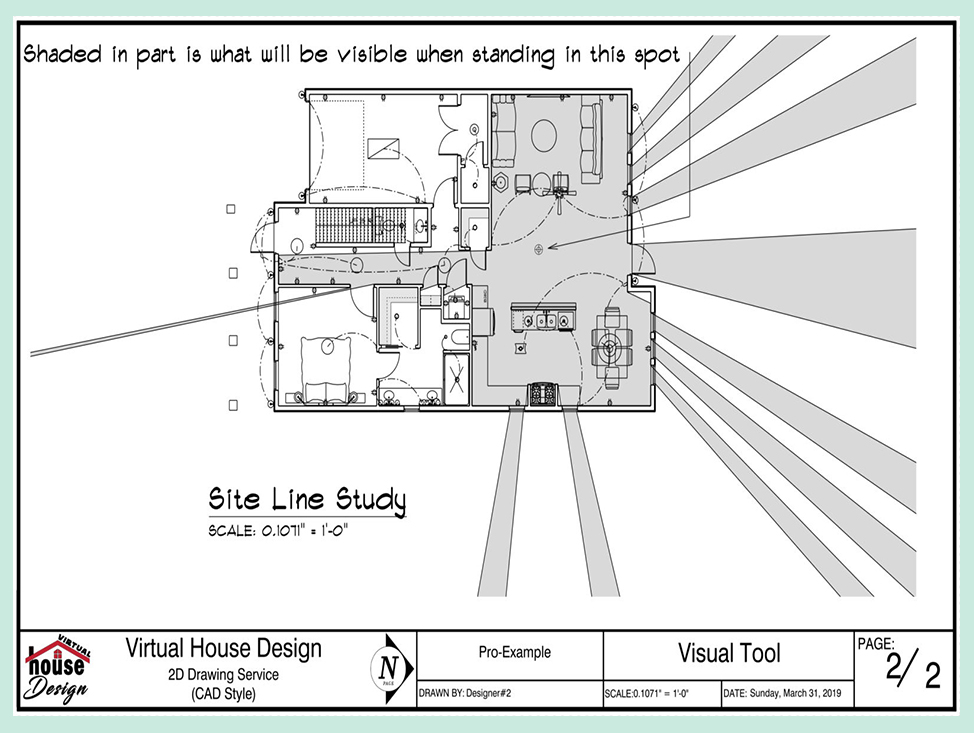Unless you have been watching the new home design programs they have on T.V. lately, you are probably used to the traditional two dimension house plans. There was a great program out decades ago called CAD and they have even come out with newer versions and features and yet still do not compare with our model building software of today.
Even our software's 2D drawings are far superior to the traditional type of drafting. Our house plans are more legible for both the trained and untrained eye (when it comes to reading house plans)
Plus ours comes with some extra cool features, like showing you a site-line study from any given point in the model, and the ability to have video conferencing and make live changes to the plans in real time as you watch since we are not drawing a sketch but actually manipulating a virtual model. Then our software automatically translates the information into perfect drawings to be used for permitting your local project.
Even those construction workers in field prefer to use the plans provided by Virtual House Design over the traditional method because it brings clarity and communication to the job with subs who will never meet. Our plans are simple, precise and easy to understand for everyone.


